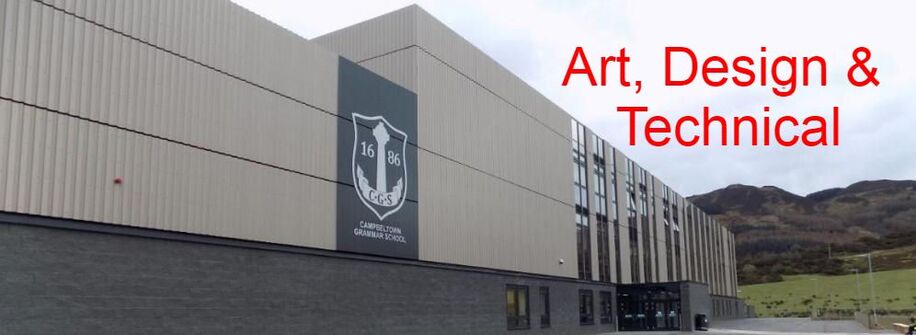H.R. Geiger Style Chair - Group Project
|
Group Project
Stage 1 Scale model must support 10 kg weight Ergonomics – what is a comfortable seating position? Where is all the weight distributed when you sit on your chair? Stage 2 Build a full size model of your scale model - the same height as the chairs in class. Either square or rectangular depending on the designs of Group B Stage 3 When you get the base supporting the weight you want, have a look at the chair back design that group B have produced. Start producing a strong basic shape around which the back can be built - try it on the small scale model first. It has to attached to the base you have built so that when a human's weight is pressed against it, it doesn't detach from the base. Group B - Overall Shape – Looking at Geiger designs how can you build a shape to the chair around the basic construction Stage 1 Individual designs based on Geiger shapes Stage 2 Get together as a group and combine your ideas – choose the elements that you like best from everyone’s designs thinking about Giger shapes and Ergonomics. Stage 3 Using the scale model made by Group A, start building your design around the model. Work out the best ways to construct your design. Paper mache the corners for a smooth effect. Group C - Surface Pattern and finish looking at Geiger designs and using materials creatively Stage 1 Individual designs based on Geiger shapes Stage 2 Find construction materials that you can use to make a Geiger style textured surface – produce a sample panel. Use string glued to cardboard for the long linear shapes and we'll press aluminium foil over it for a textured surface. Work out what construction materials the department has are suitable for your design. Stage 3 Start consulting with group B and work out what textures are going to work best on what areas of the design - Start collecting the materials you will need to make the surfaces on the chair. As Group B finishes a section, start decortaing it with the surface s you have made, or directly apply texture to surface of chair. Stage 4 - All Groups Now that you have a finished scale model all groups need to consult together to create the final full sized piece. Group A and B should consult with each other during the construction to make sure the chair supports the weight of an average human and conforms to the design of the scale model. Group C should consult with Group B about the decoration of sections of the chair and prioritise areas according to when they are built. All groups should consult at the end for the final detail and decoration with Group C directing the final decoration. |
2A2D |

